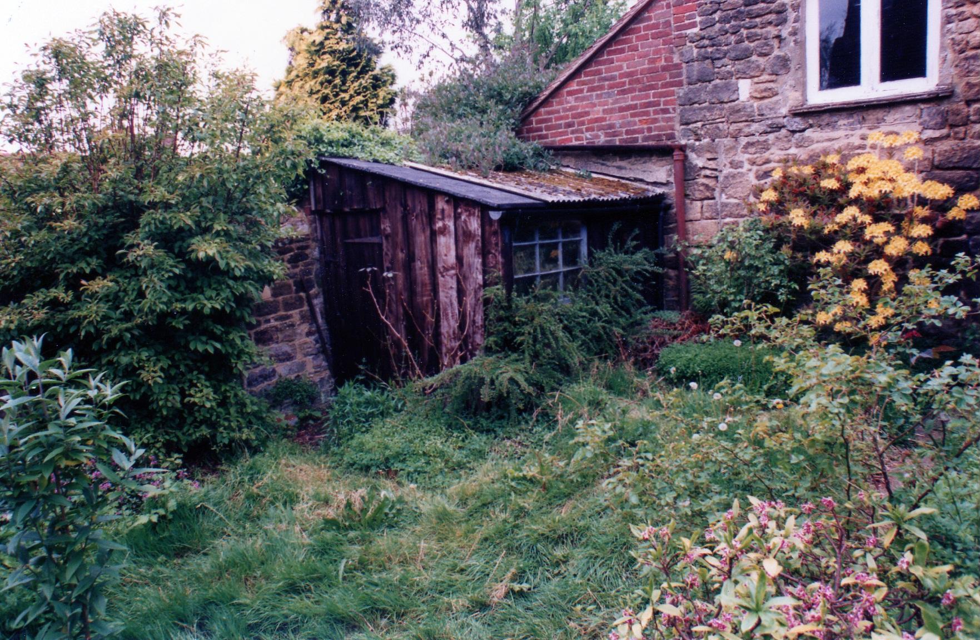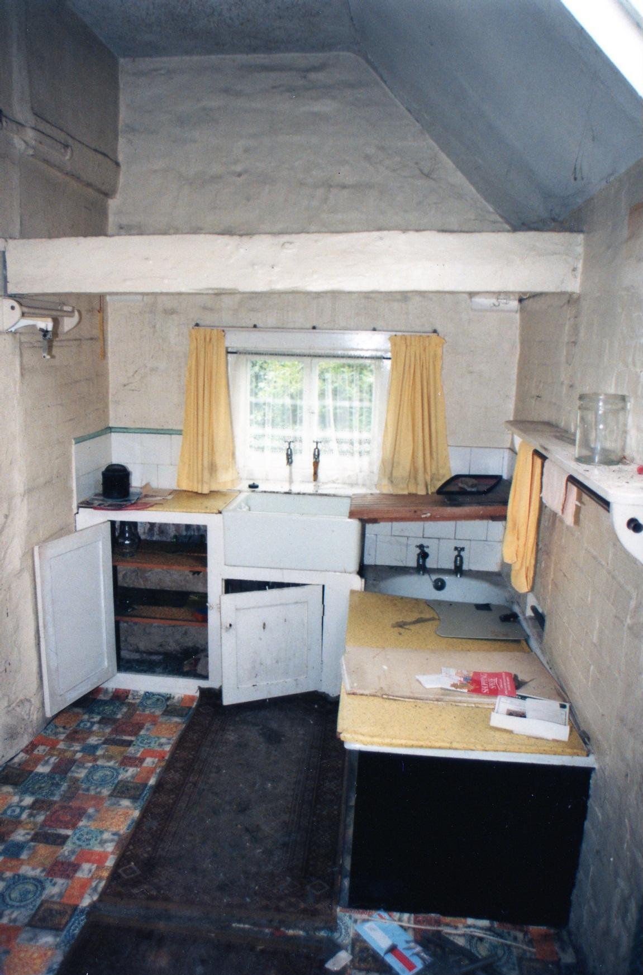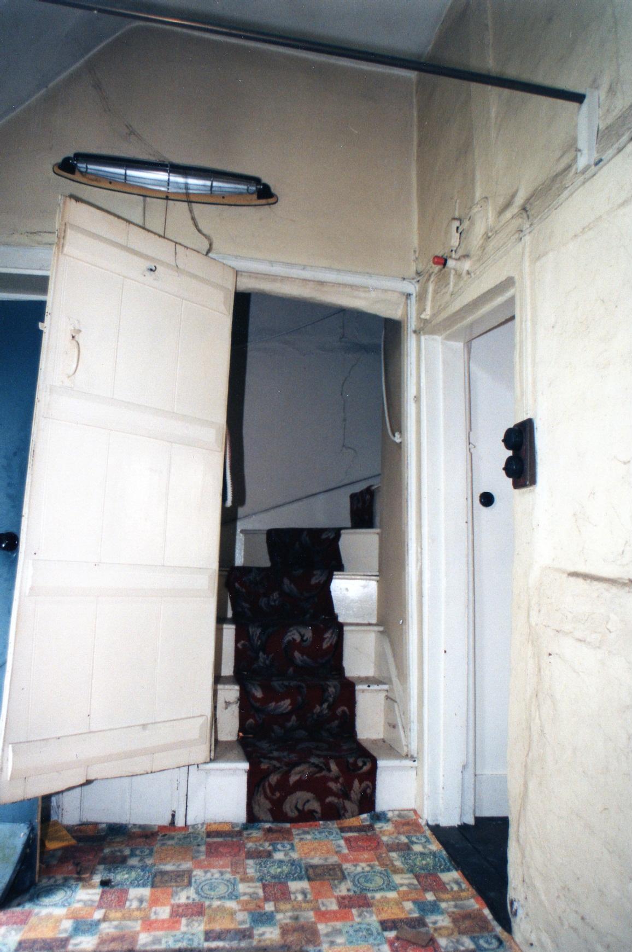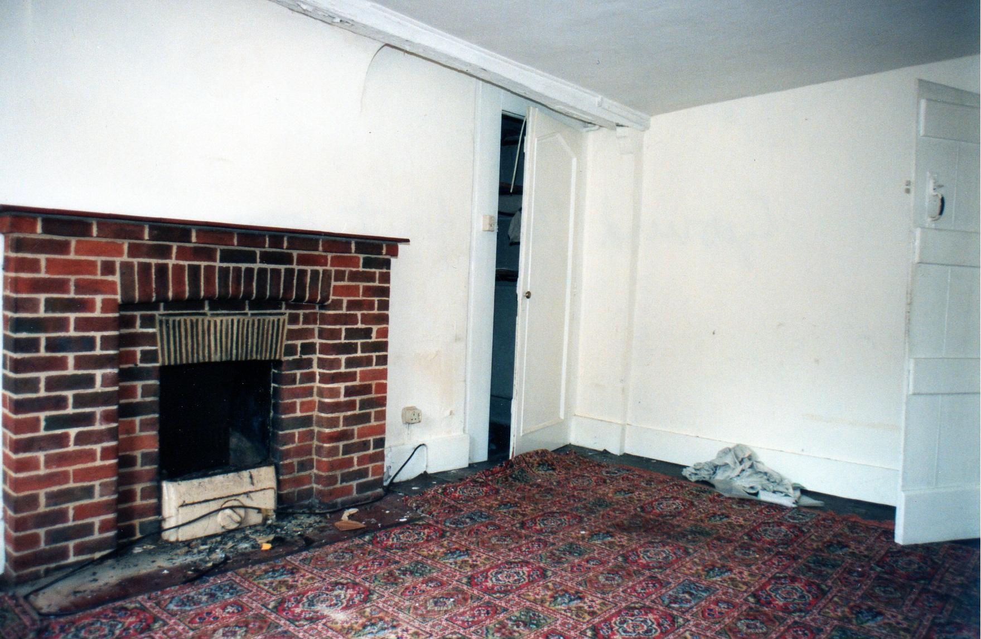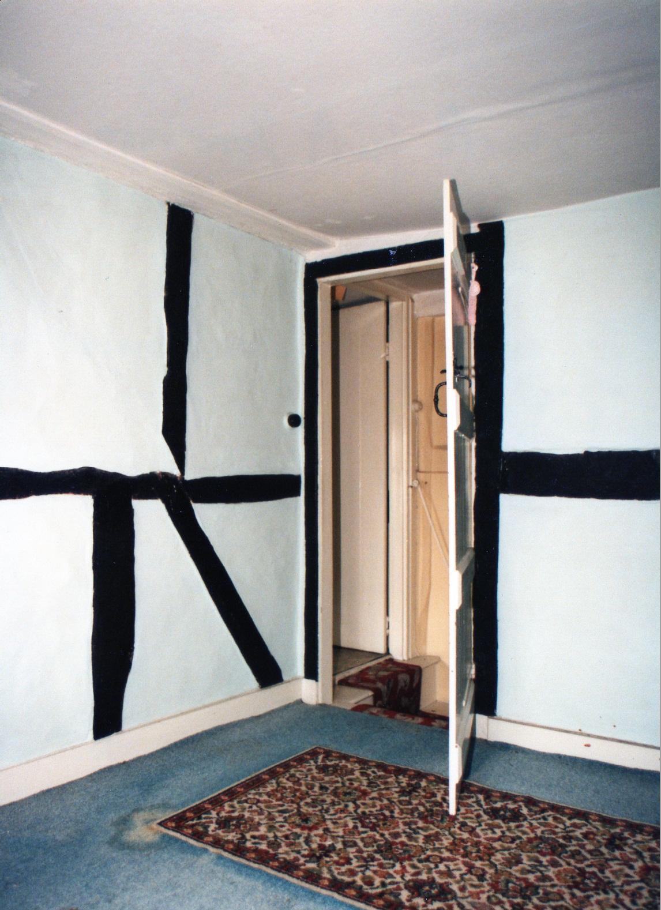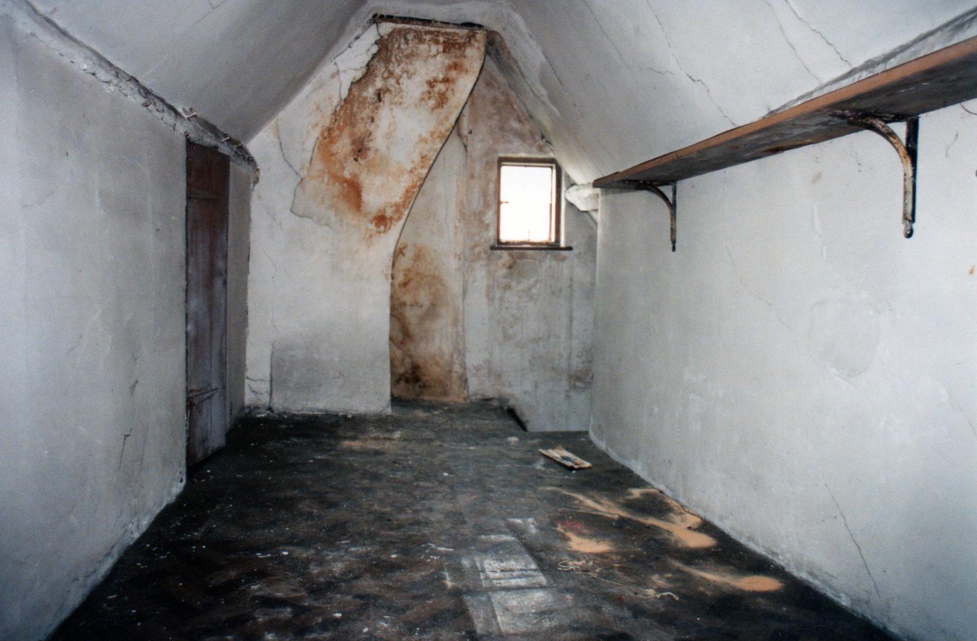Petworth Cottage Museum
Origin & Development
These notes were prepared by Raymond Harris, trustee and architect of the museum from 1995 to 2011, to help our Stewards and Visitors understand aspects of how the museum was created and should be read in conjunction with the Guide Book and/or other website pages. The photos on this page show how 346 High Street looked at the start of the museum project. Click to enlarge.
1 ORIGINS
Interest in historic houses and estates spread throughout Britain as the National Trust acquired more and more great estates, of which Petworth House and Park was one of the greatest. At first interest was concentrated in the State Rooms, but during the latter part of the 20th Century, interest grew and grew in the servants’ quarters and service rooms. By 1910 the Petworth Estate was so extensive that most of the working population of the town was employed by and on the Estate. The servants’ quarters and service rooms were opened to the public after about 1990. This move proved highly popular with many of the visitors, who felt more at home in working people’s surroundings.
In the mid 1990’s, Mrs. Ann Bradley, an enterprising and imaginative local resident of Petworth, had the idea of taking a cottage which had been occupied by an Estate worker in 1910, and equipping, refurbishing and furnishing it as it might have looked in 1910. Mrs Bradley took her proposals to Lord Egremont who supported the idea and offered a lease at a peppercorn rent on 346 High Street subject to the setting up of a charitable trust to run the venture as a public museum. This was done by the founding trustees who collected funds from private and public sources sufficient to cover initial costs and to satisfy statutory requirements. The Museum opened on 4th May 1996 and is run by the successors of the original trustees.
2 GUIDING PRINCIPLES
The guiding principles in the refurbishment of 346 High Street were authenticity to the actual building as it had been in 1910 as we uncovered evidence, and that any new objects introduced should have been made no later than 1910 and no grander than a cottager at that time might have possessed. We were helped by the collection of photographs of Petworth cottage interiors of that period. The internal decorations should revive the colours found by scraping the walls. Then it was discovered that the occupant in 1910 was Mrs. Mary Cummings, a seamstress at Petworth House. Her husband, children and history were researched, and the furnishing was concentrated to a greater degree on what we could find out about her. There are photographs of her husband, and her son, Saint Michaelangelo Cummings and family but none of herself.
Many local people generously gave objects, furniture and fabrics which were well known to have been normal in such a household.
3 REFURBISHMENT OF 346
As a retired architect and trustee I took on the planning and oversight of the initial refurbishment. The house was built in the 17th century as a timber framed building within external masonry walls. 346 itself is only a part of a much larger house extending up High Street. It was probably divided into two dwellings during the 19th century before being sold to the Leconfield Estate in 1854. The other part of the building was formerly numbered 345 but was later named Ricketts Cottage in memory of the Ricketts family who lived and worked there.
The internal “party wall”, unlike a normal semi-detached structure of today, (a brick wall going through all floors in a vertical line), here is only a lath and plaster partition and is staggered from floor to floor to suit the best sized rooms of the two dwellings. Known as “flying freeholds”, this is an extreme case! The front door of the original combined building was and still is at the east end off the courtyard. The only access into 346 is the original back door approached from the garden and leading straight into the scullery.
In the garden, the privy in the corner has a bricked up arch low down. This was for removing the soil bucket before the installation of flush toilets and main drainage in Petworth.
3.1 SCULLERY
The back door leads straight into the scullery, probably a later addition created by extending the roof in a “catslide”, often a feature of Sussex buildings on the north side.
The last occupants of 346 were Mr and Mrs Slee. He was a plumber and had modernised 1950s style, removing the old copper (a large basin made of copper and built into brickwork with a fire box within the brick enclosure to heat water and boil clothes). We know that Mrs Cummings liked to sit here with the warmth of the copper fire in the tiny grate below which had warmed a considerable mass of brickwork in boiling the laundry. She would then have the heavy curtain to shield her from draughts.
A copper from the Estate store has been built in but without a flue so it cannot be used.
As a small boy I had to tend the copper fire every Monday morning – wash day - so I knew all about coppers! Alongside the copper is an original stone sink from the Estate store. In the vicinity are some of the many tools connected with laundering and a jar of soda for washing powder.
The laborious processes of laundry illustrate one of the most important lessons of the museum – LIFE BEFORE ELECTRICITY. How hard it was, how much boring drudgery was entailed in the simplest task which today might be done by the flick of a switch on an automatic washing machine. Or you can go nostalgic and dream of those GOOD OLD DAYS.
3.2 THE LIVING ROOM
Food preparation, some food cooking in the copper, washing up, would all be done in the scullery, but for oven and hob we have to go into the living room / parlour / sitting room / dining room. The fireplace is and was the focus of this room. When we took the property it had a 1950’s fireplace with a patent back boiler for hot water. This we removed cutting sideways at the brickwork until we discovered a wide rectangular opening which was obviously the site of an earlier cast iron range, Nibbling upwards we found a large timber beam, or bressumer, leading to a much wider opening for inglenooks, rather small ones. The bressumer can be seen by lifting up the dark green fringe on the mantle shelf. We have here the remains of an open roasting fireplace possibly with spits. So this room would once have been much larger (when the building was one larger house), or the occupants would have been roasted before their dinner.
I found at the Estate yard and was given the range which fitted the opening. The range was made for the Estate and bears on the hopper “THE PETWORTH”. With help from a builder I installed the range and made the surround, the mantle shelf and register plate to a design seen in a photograph in the showcase on the stairs.
This room was wallpapered. There were many layers on the walls, one of which may have been of the period. I obtained the paper you see from the large reconstructed village of Beamish near Durham specialising in Victorian wallpapers fabrics and costumes.
3.3 GAS LIGHTS
The whole house is now lit by gas light. Gas came early to Petworth though it may not have been in this house in 1910. Gas mantle light was not universal by 1910 – the naked flame of a fish tail burner was more normal – and gave a very poor dismal light.
Oil lamps would have been more normal but it is too dangerous a medium especially for people not accustomed to it. Gas lighting is very nostalgic for people who remember the hiss, smell and light in aged relatives’ houses. Streets were certainly lit by gas in 1910.
Note the 1910 photograph of High Street in the scullery. Messrs Sugg, the original makers, reconstructed the lamp you see on the corner of the museum. The bracket was constructed from this picture.
3.4 STAIRS
The staircase shut away in a cupboard was obviously an addition when the building was divided. The cupboard at half landing existed in 1996 and became a useful showcase for articles and pictures of the period but would not have appeared in any house of the period.
3.5 SEWING ROOM
Because Mrs Cummings was a seamstress at Petworth House and undertook private work, this room has become a sewing room. We have no pictures of Mrs. Cummings, so we could give little guidance to the maker of the model. People who did know her say she was smaller in every way!
3.6 BEDROOM
Little has changed here, but the fireplace and chimney stack were added to the original building. The lines of the roof rafters may indicate that this storey was once only a low attic room.
3.7 ATTIC / CHILDREN’S ROOM
The present attic was, we know, used mainly by visiting grandchildren and friends.
Note the view over the town through the old metal window.
3.8 COLOURS
The lease at first required us to paint the timber parts regularly in a very dismal battleship grey. But research showed that in 1910 the Estate’s regulation colour was a light pinkish brown. We were permitted to use this colour. At the opening in 1996, the brown was unanimously preferred to grey, and now the whole Estate has reverted to the brown.
Internally, the paintwork matches closely the earlier colours found beneath later layers.
The walls of the upper floor were finished in 1910 with a very subtle shade of green colour wash. Farrow and Ball copied this and marketed it in distemper as Petworth Green.
Home
Page
Origin
and Development
Refurbishment
2021-2
Opening
Times
School
Visits
Special
Events
Map
Visitors'
Comments
Mary
Cummings
Goss
China
Leaflet
Friends
Leaflet
Garden
Scullery
Living
Room
Bedroom
Sewing
Room
Attic
Cellar
Contact
External
Links
