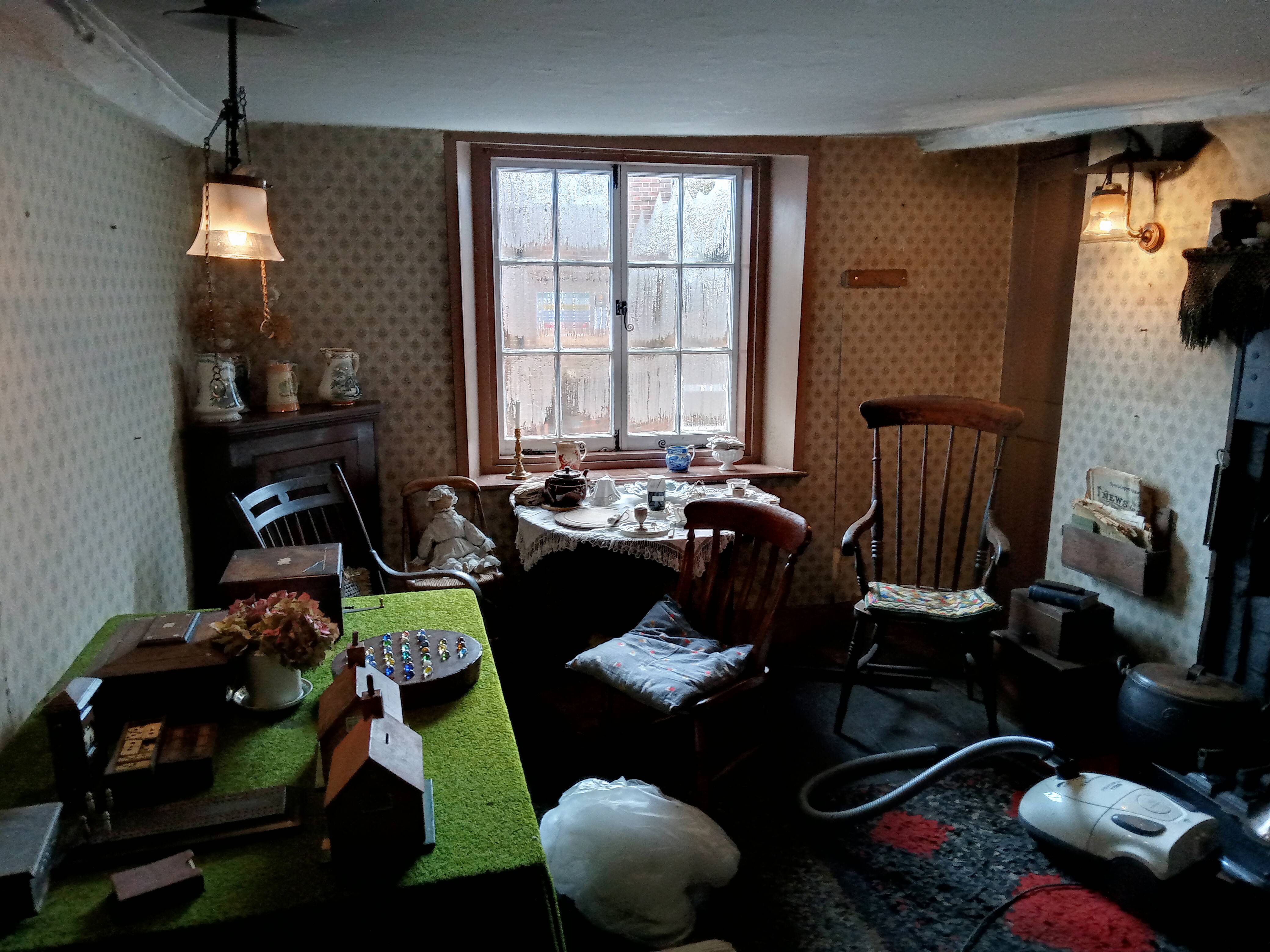Petworth Cottage Museum
Refurbishment 2021-2022
After a quarter of a century of operation, the museum was in need of some redecoration and refurbishment. Following the recommendations of a Fire Service inspection, and consequent negotiations with our neighbour, work began late in 2021 but was only completed in July 2022. The museum is grateful to everyone mentioned below who contributed to the work. The photos on the refurbishment pictures page illustrate the progress through this process.
1 WALLPAPER & OTHER DECORATING
The
living room wallpaper is not a survival from 1910 but was chosen
by the original trustees in the 1990s and supplied by Beamish
Museum in Co. Durham. Worn out after 25 years it was decided to
replace it but with a faithful copy of the pattern. A sample from
the best area was removed by paper conservator, Geoffrey Major,
and reproduced from new artwork by Hamilton Weston. The
new paper has been printed using traditional wood blocks. The wall
opposite the fireplace was found to be lined with hardboard and
warping of the board had contributed to cracking the old paper.
This wall was re-lined with plasterboard by the Leconfield
Estate before redecoration.
All the preparation and
redecoration including the scullery ceiling and living room
ceiling and skirting was carried out by decorator James Hodd.
2 PACKING & UNPACKING
To clear the way for the decorating work the numerous exhibits in the living room and scullery had to be packed and stored upstairs by the museum's trustees and volunteer stewards.
3 FIRE SAFETY
The house was built in the 17th century as a timber framed building within external masonry walls. 346 itself was part of a much larger house extending up High Street. It was probably divided into two dwellings during the 19th century before being sold to the Leconfield Estate in 1854. The other part of the building was formerly numbered 345 but was later named Ricketts Cottage in memory of the Ricketts family who lived and worked there.
A Fire Service inspection expressed concern for the ceiling of our cellar which lies under the ground floor of Ricketts Cottage. To greatly improve protection this part of our cellar ceiling has been sealed in with pink plasterboard and layers of thermal and sound insulation have been included. To help retain our 1910 atmosphere the final layer has a tongued and grooved timber appearance.
The cupboard at the front of the cellar hides our main services and meters. A fire protection lining including a cupboard floor (there was none before) has been installed. All the fire protection work was carried out by the Leconfield Estate.
4 GAS LIGHTS
There are two gas lights in the cellar. One was in the area affected by the fire safety work and its supply pipe ran across the joists and ceiling. This light was therefore moved to join its twin on the opposite wall. This involved some considerable plumbing work by Warren Gas Consultants.
5 SCULLERY FLOOR
The period flooring in the scullery has been replaced. The new flooring was supplied and fitted by Goring Road Carpets and sponsored by The Golden Foundation. An underlay has been installed which should improve comfort and warmth.
6 U.V. PROTECTION
All the museum windows are lined with high quality u.v. protection film. This was first installed in 2013 by SUN-X after advice from textile conservator Zenzie Tinker. The recommended life of the film is seven years and so SUN-X returned to replace it in 2020. A grant from The Golden Foundation covered most of the cost. Other preparations for opening in 2020 were also well advanced when the timing of the first COVID lockdown stopped us in our tracks.
Home
Page
Origin
and Development
Refurbishment
2021-2
Opening
Times
School
Visits
Special
Events
Map
Visitors'
Comments
Mary
Cummings
Goss
China
Leaflet
Friends
Leaflet
Garden
Scullery
Living
Room
Bedroom
Sewing
Room
Attic
Cellar
Contact
External
Links
